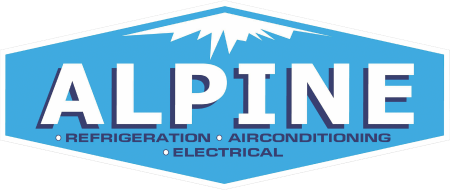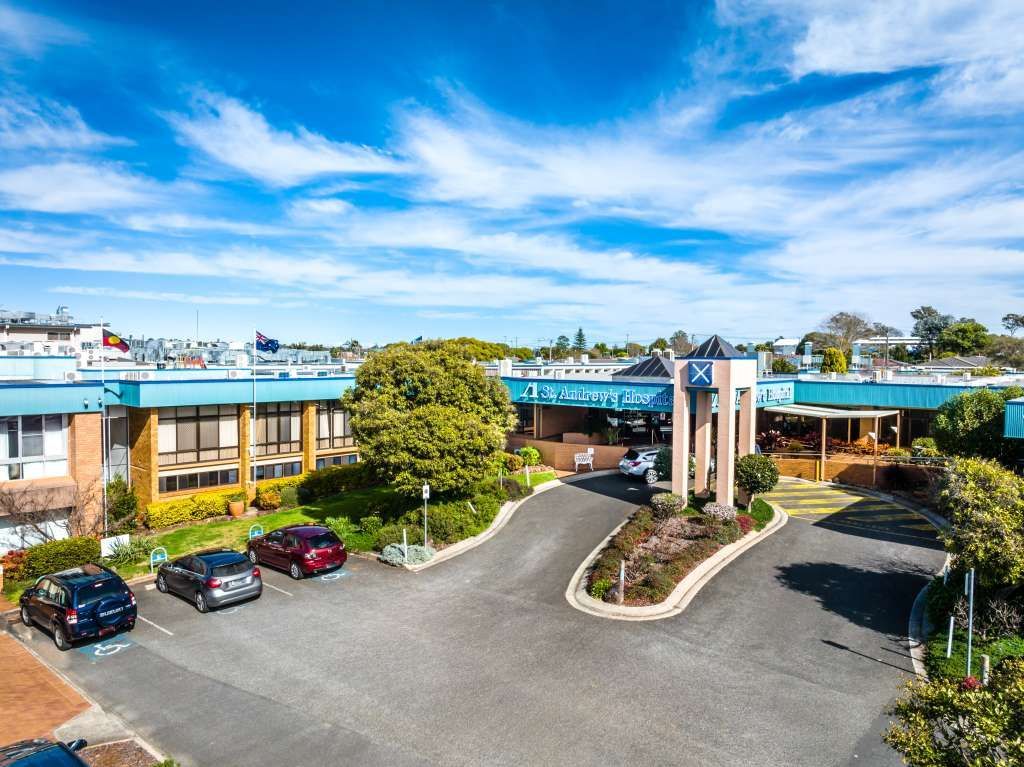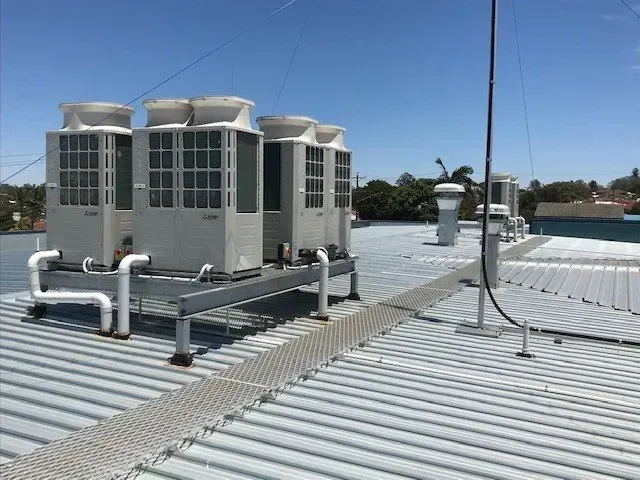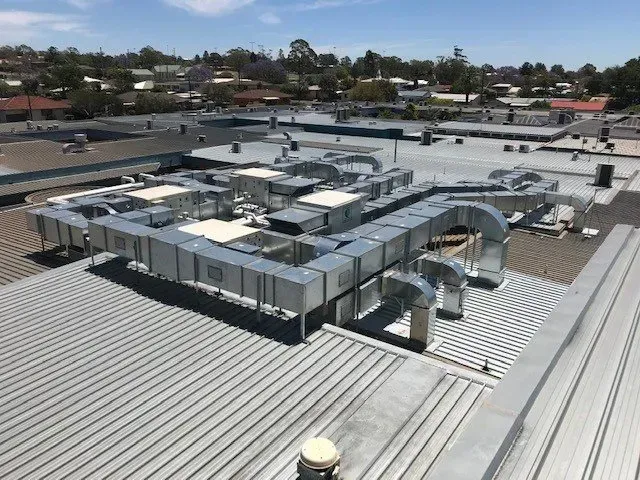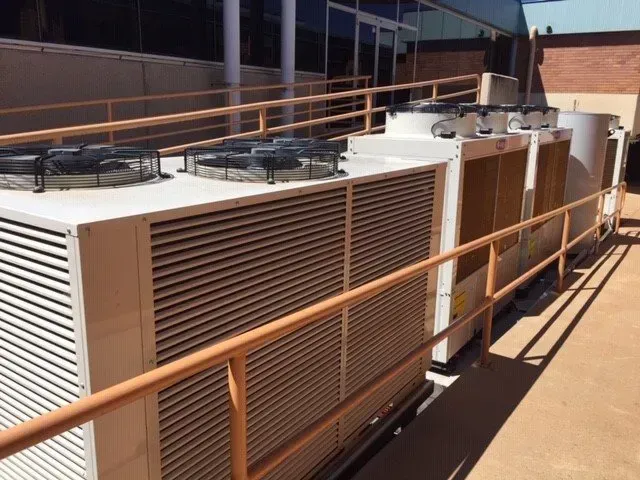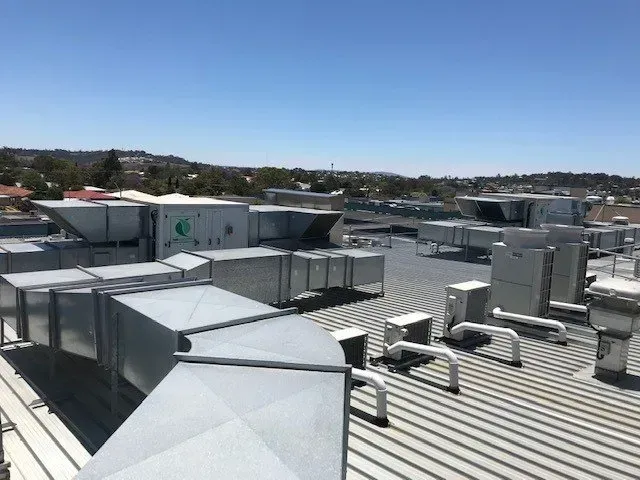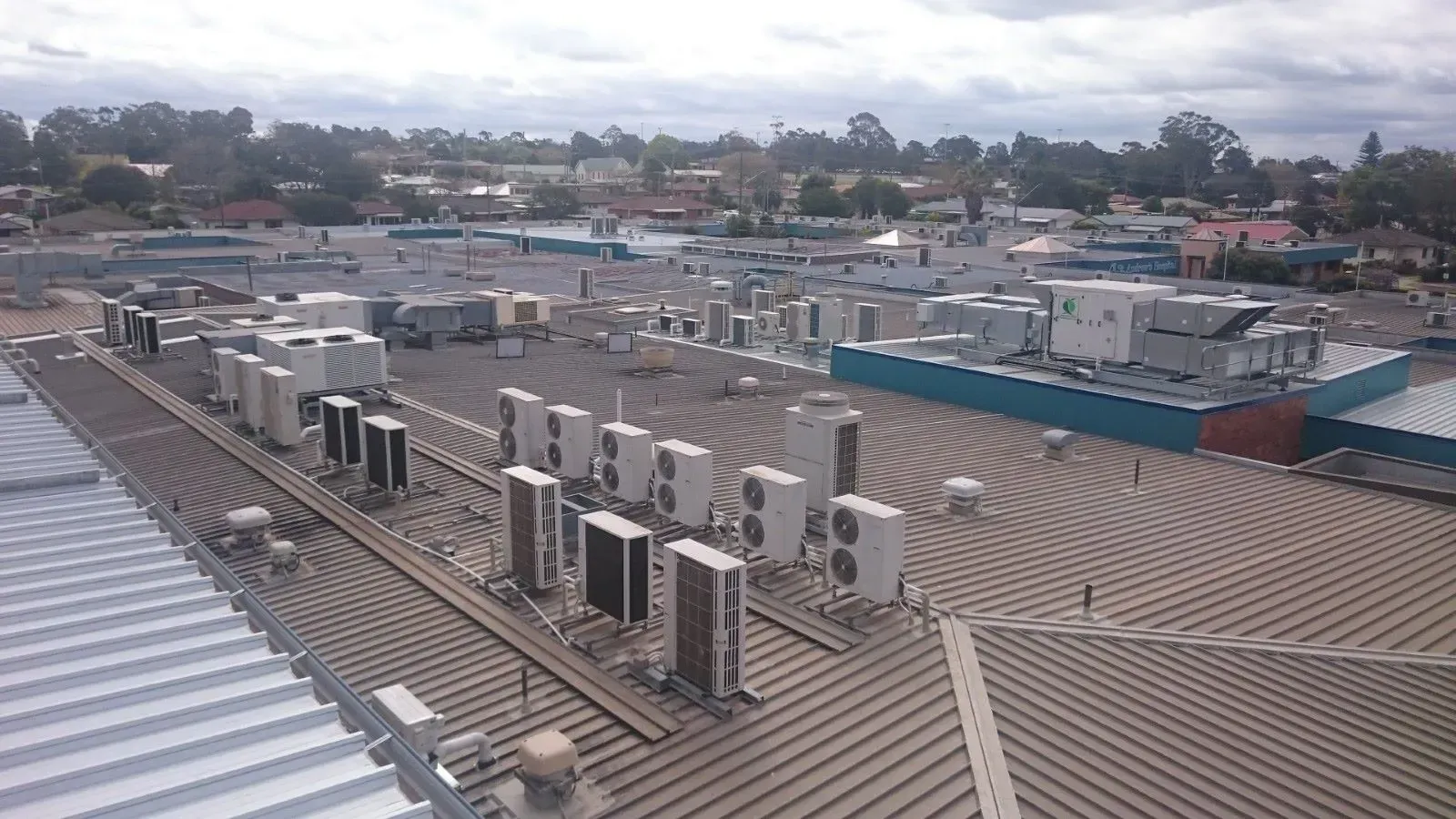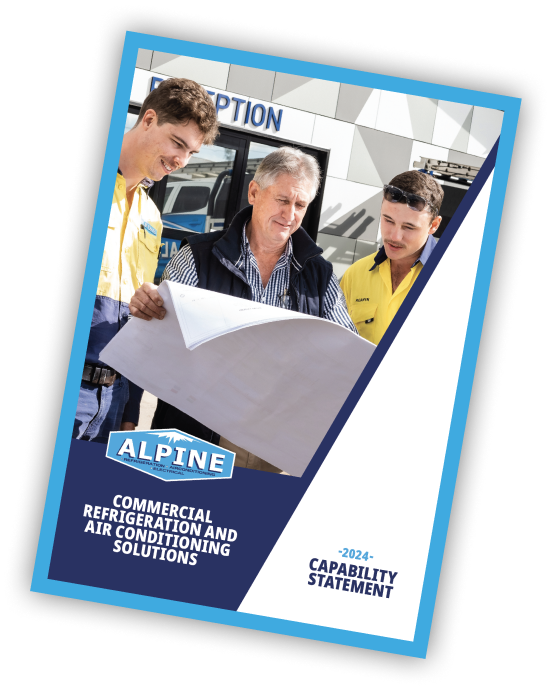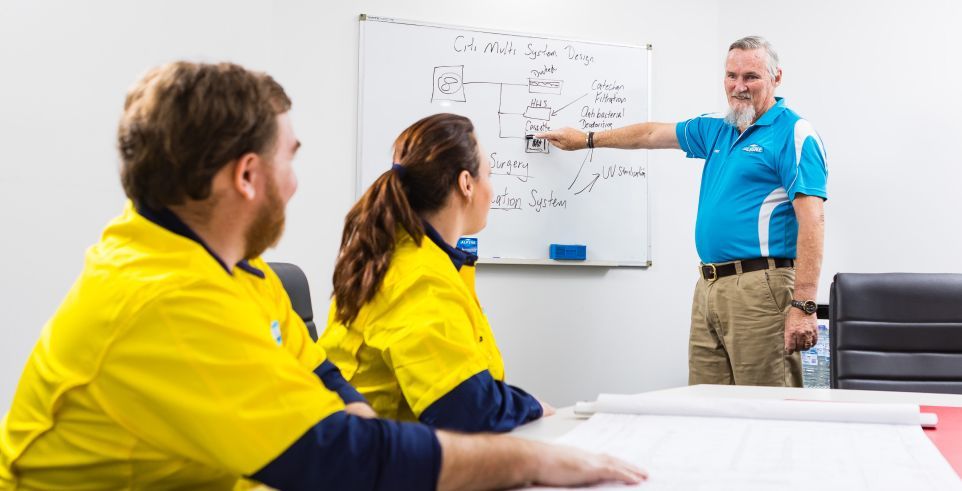St Andrew’s Hospital
Alpine Refrigeration was engaged directly by St Andrew's Hospital's engineering department to provide a specialised mechanical air conditioning and ventilation design and construct project to their existing theatres 1, 2, 3, 4, 7 and surrounding zones.
PROJECT LENGTH
10 weeks
PROJECT VALUE
$1,100,000
PROJECT SECTOR
Health
Project Summary
The outcome was an energy efficient, fully compliant theatre upgrade to the most stringent medical and building codes of practice and compliance.
- The project called for the staged removal of existing plant, equipment, internal structures and fittings to provide an empty shell and then the subsequent installation of all new services to create state of the art, fully compliant medical operating theatres and support infrastructure.
- Mechanical equipment included a Gree modular chiller designed and installed to provide both specific comfort, acoustic and environmental conditions.
- A specific requirement of the system was to provide further expansion capability as the need arose.
- The design incorporated multiple Air Change roof mounted fan coil units, electric reheat zone control and a sophisticated, Alpine designed controls system providing ultimate internal conditions with user friendly interface.
- The critical time frames for all trades involved in this project made co-ordination and team work imperative.
- The result was delivery of a high standard project, which met the client's expectations and time frame requirements.
